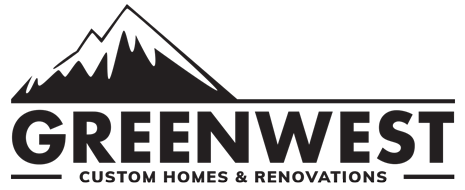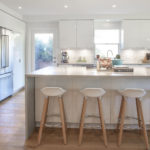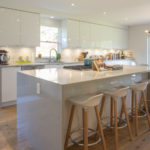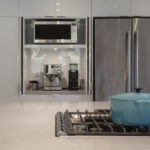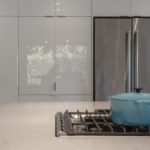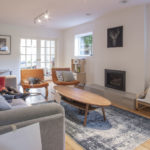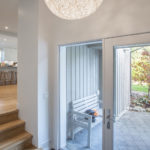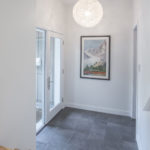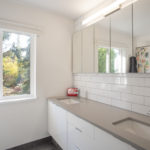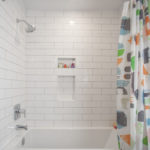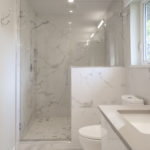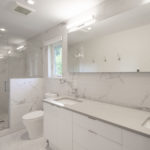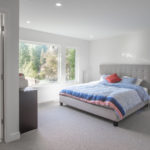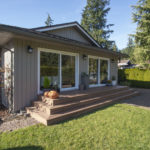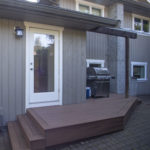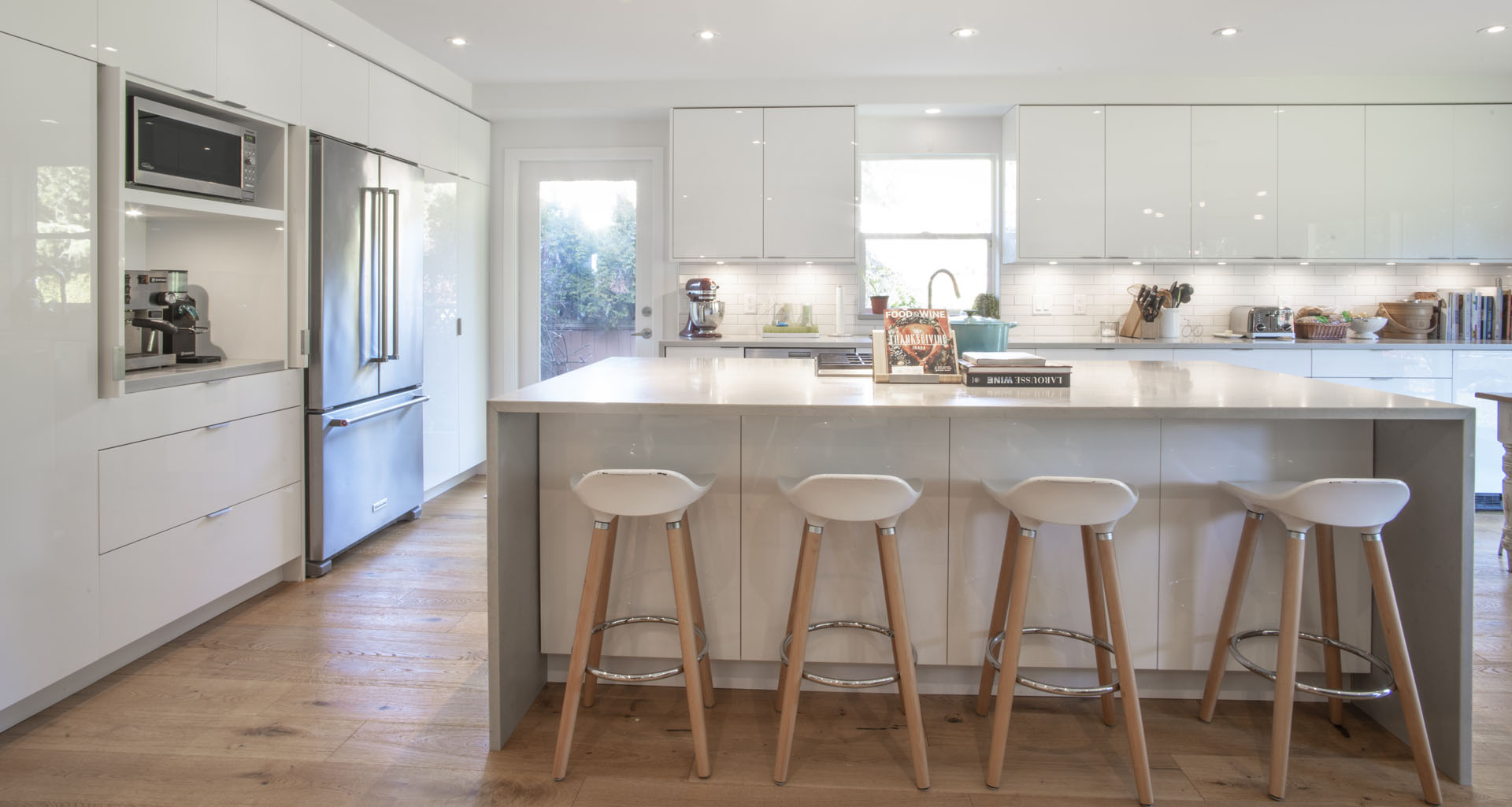
What do you get when you add a growing family to a home in a fantastic area? A remodel to make you love your home again! From changes to the outside to alterations on the inside, this remodel comprises a little bit of everything. The main living area had a couple of structural walls removed, allowing for two large sliding glass doors, making this home come to life.
We rearranged the front entrance to give the home what all homeowners want, which is an open and inviting feel. Steps up from the main entryway are what many would call the heart of the house. We gave the home’s hub a large kitchen island with a waterfall counter and room for everyone to gather around. We added tons of storage along with an ingeniously hidden coffee nook, tucked behind cabinet doors.
We built brand new decks off the kitchen to allow for easy access to the BBQ area and another just off the newly added sliding glass doors. Not only does it permit this family to access their outdoor space, but also for clear sightlines to whatever play may be going on in their yard. The exterior of the home also had its carport enclosed to become a safe, secure garage.
We added two large windows to the master bedroom to bring in some much-needed natural light. We increased the square footage by framing in an old, unused back deck, giving these busy homeowners more room to breathe at the end of their hectic day.
We gutted both bathrooms to reconfigure their respective layouts. We transformed the master bath into a true retreat by gutting the original tiny and cramped bathroom to allow for a custom walk-in shower. Two sinks, a generously sized counter and heated tile floors add to the spa-like atmosphere even in the deluxe shower.
Everything in this home renovation is bright, white, and open, which perfectly matches this family’s outlook!
