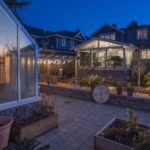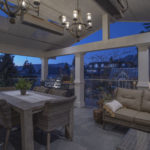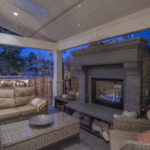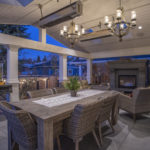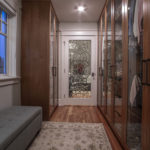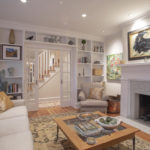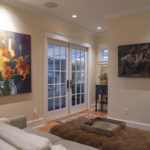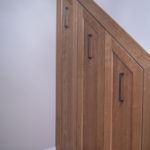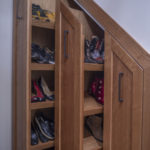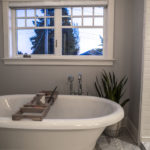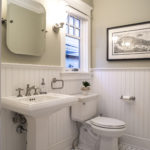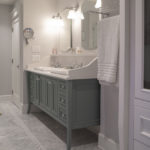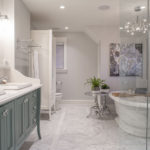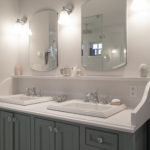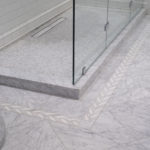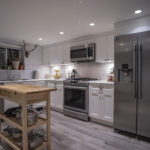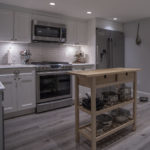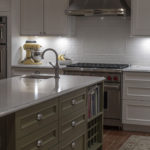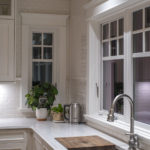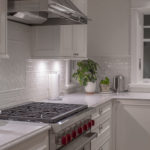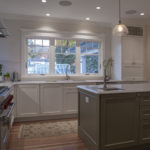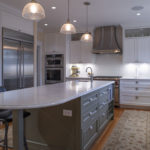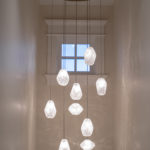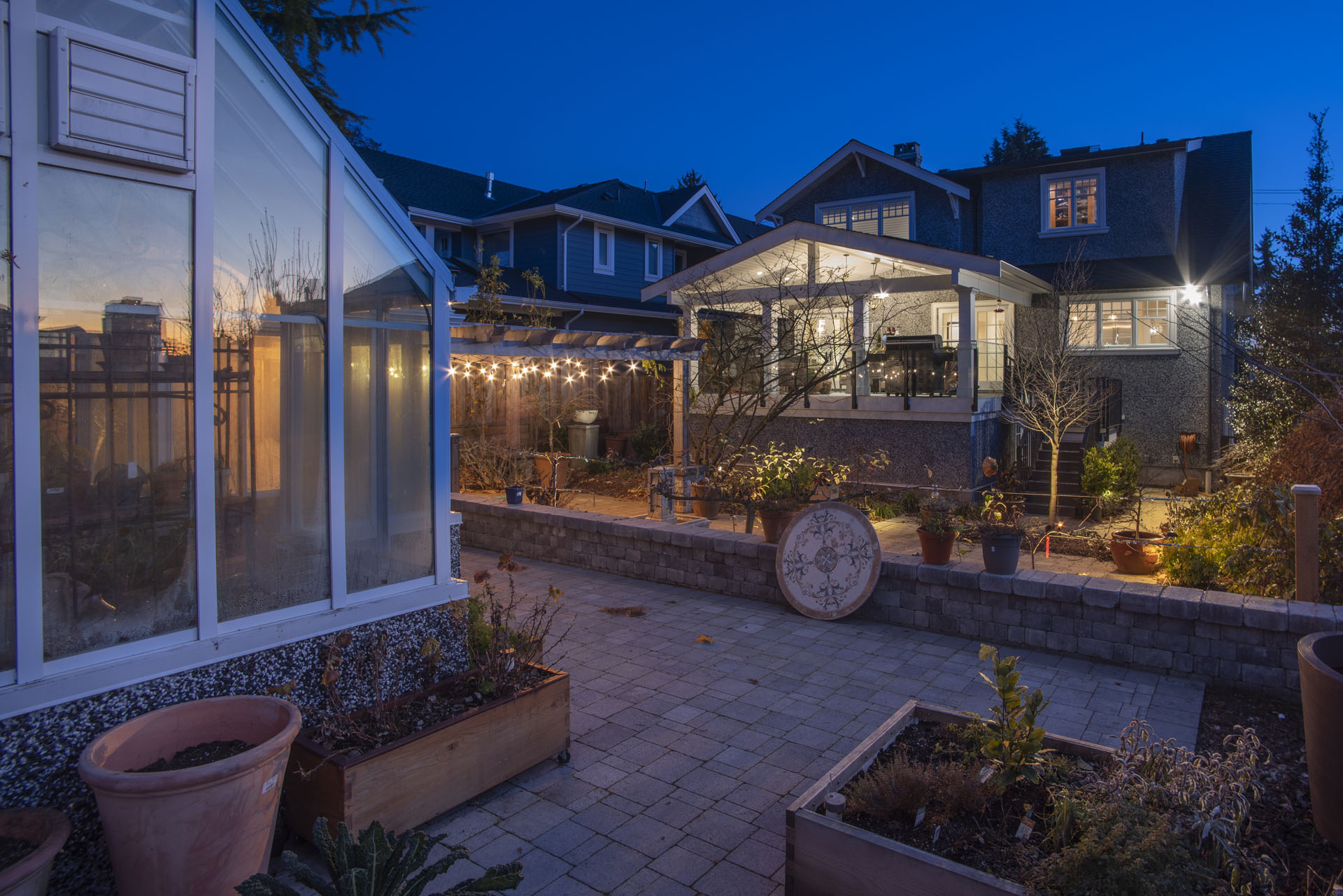
This lovely character, 1920’s house, had the same homeowners for 40 years. Most people would have torn it down, but we came up with an inventive plan to preserve it. We gave it a serious makeover, which included adding square footage, turning this home one the homeowners could love again!
We started by gutting this house, right down to the studs. We removed the entire roof/ceiling structure and created a new structural top floor with a modern trussed roof. The exterior was removed and re-done in rock dash stucco with wood accents, giving it a more modern look.
The front entrance was torn down and re-built to create an inviting front porch, ready to welcome you into the redesigned spaces within. Local Granite was used for the stairs and fence to create a grand statement and contemporary curb appeal.
An all-season deck space was on the must-have list for this project, so the entire back deck was covered to achieve that all-year-round outdoor living space. The deck has four large skylights, two heaters, lighting and speakers. We added a beautiful custom concrete outdoor fireplace to top it all off. These homeowners are avid gardeners, so we added plants around the deck and a fully custom and automated matching greenhouse. Talk about paradise!
Inside the house, we implemented creative solutions to blend the historic with the modern. We added custom millwork in virtually every room. Key features were added like storage closets to maximize space, innovative solutions like the custom shoe cabinets, built-in shelving, and so much more!
The bathrooms were updated to create a spa-like environment. We used Carrera marble in both the master and powder room. The glass-enclosed shower with rainfall showerhead is an oasis and a fantastic example of how to blend the home’s age with up-to-date conveniences. From the out to the in this home has been lovingly restored to its former glory!

