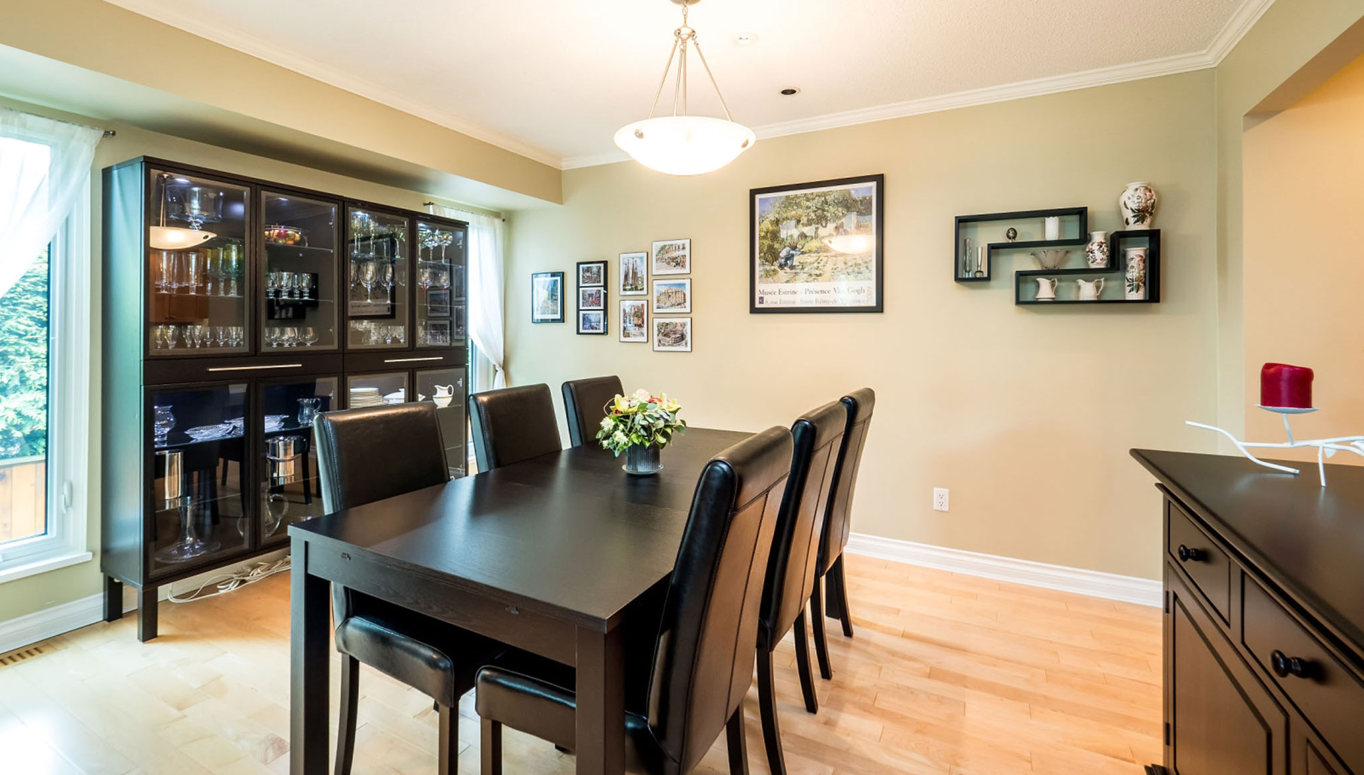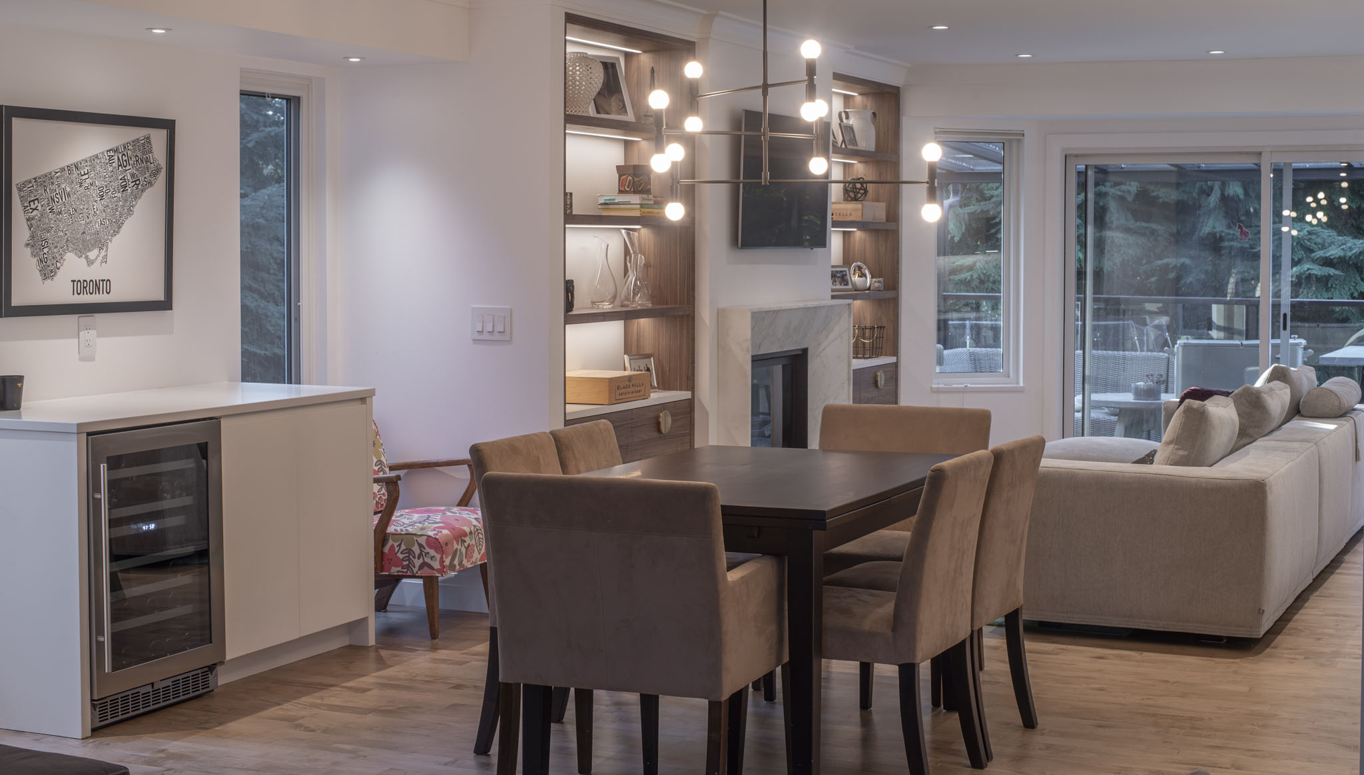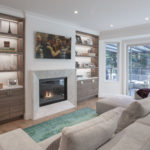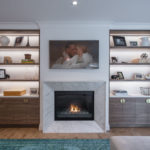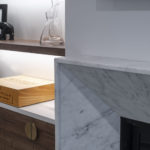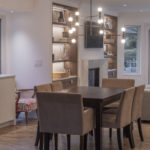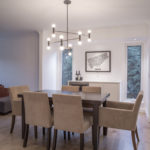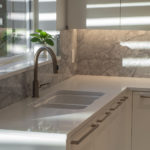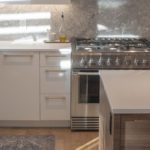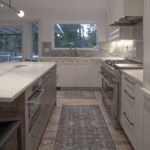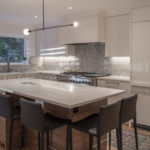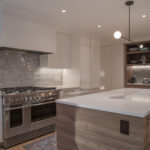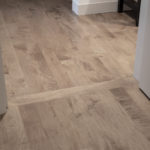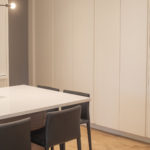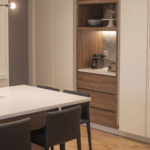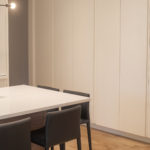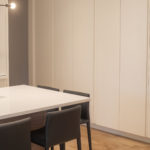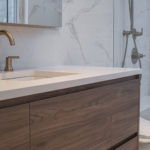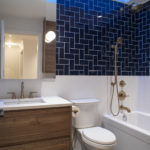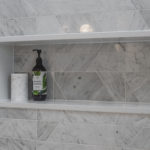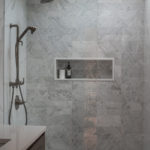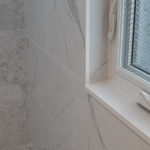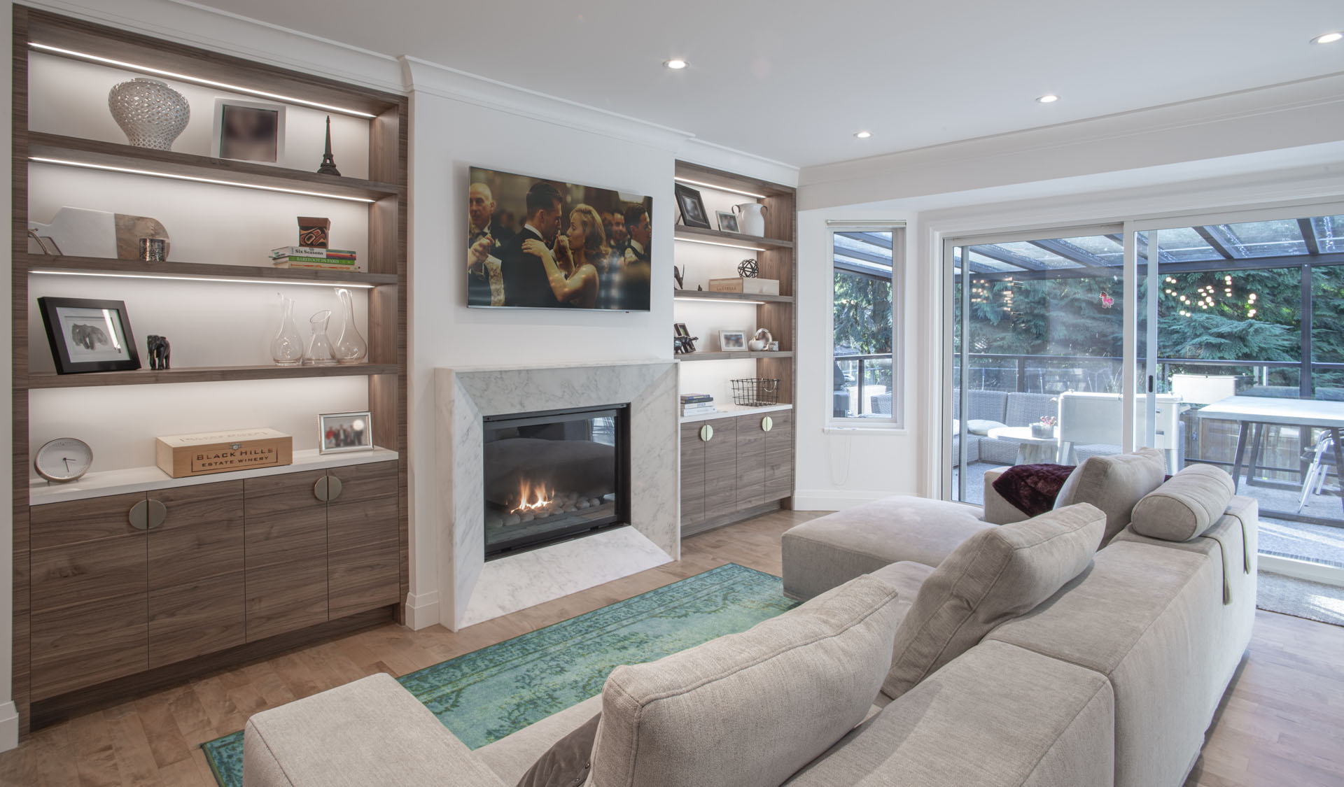
As you step into this spacious open concept home, it’s hard to believe it was once closed off and all boxed up. This older 1970s home was completely gutted and brought down to the studs to allow for a whole new flow throughout the main floor. The sightlines in this home are outstanding! Before the renovation, there was a structural wall that blocked the deck and a beautiful private backyard. Not anymore.
We kept the existing maple hardwood floors in the living area and replaced the carpet in the bedrooms with new flooring to unify the new main layout. Sanding and staining of all the rooms led to a seamless transition from room to room. Open concept living at its finest!
The new living room boasts an added fireplace with custom built-in shelves on either side. Directly across from the living room, you’ll find a chef’s style kitchen with a 48” range, a must for these discerning homeowners. Not only is this open kitchen great for entertaining, but it also has the must-haves. Must have? Somebody can easily hide a cleverly concealed coffee bar behind cabinet doors, so the kitchen stays tidy.
With all the brightness and openness added to this home, it was a natural step to add skylights to all the bedrooms. Just off the master bedroom, you’ll find a spa-like master bath. The master bath is tiled on all four walls with a Carrera marble accent wall in the shower as well as a built-in bench. Heated floors in both bathrooms and the shower floor and bench are the height of indulgence. Add in the upgraded, efficient boiler, and this main floor remodel has it all.

