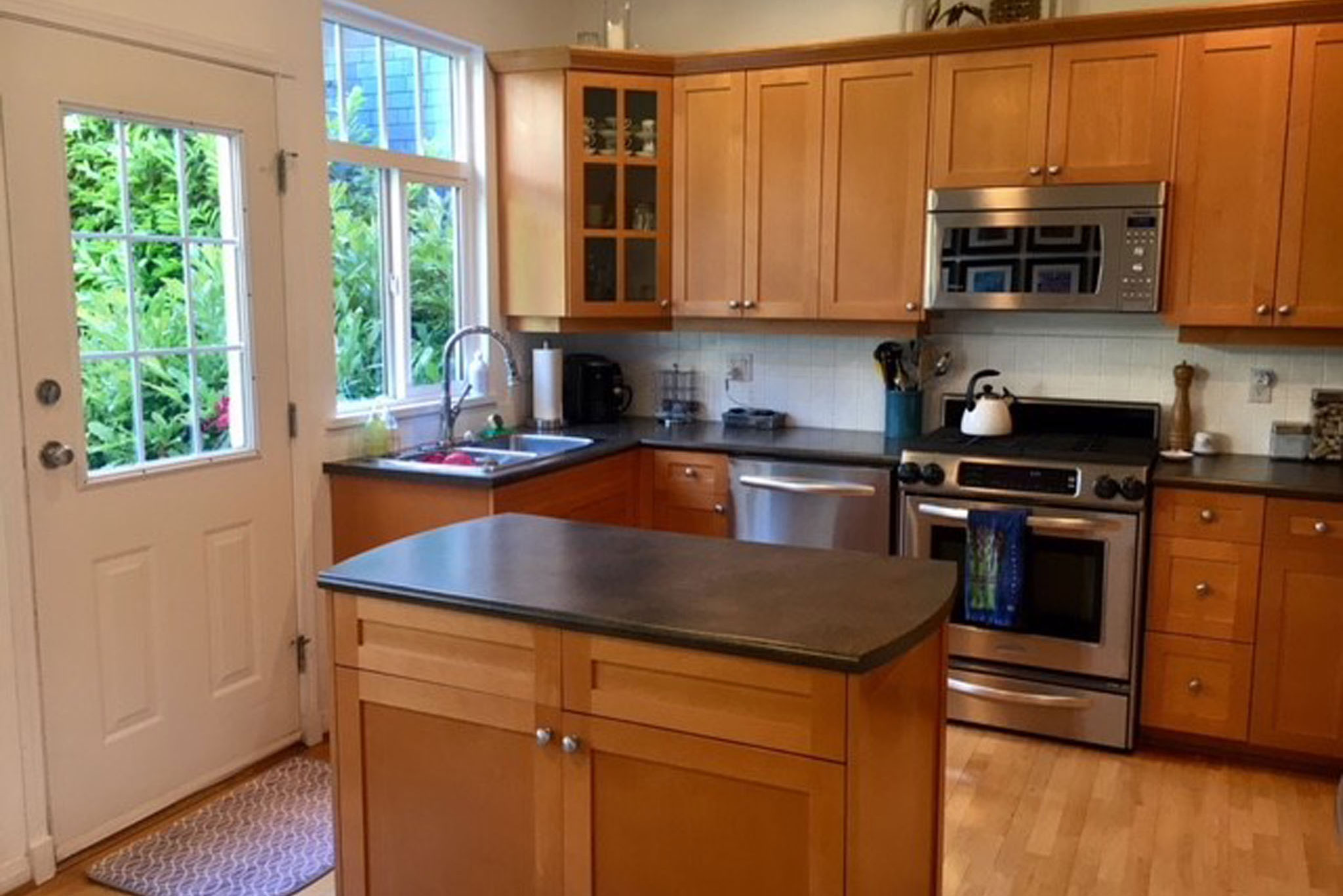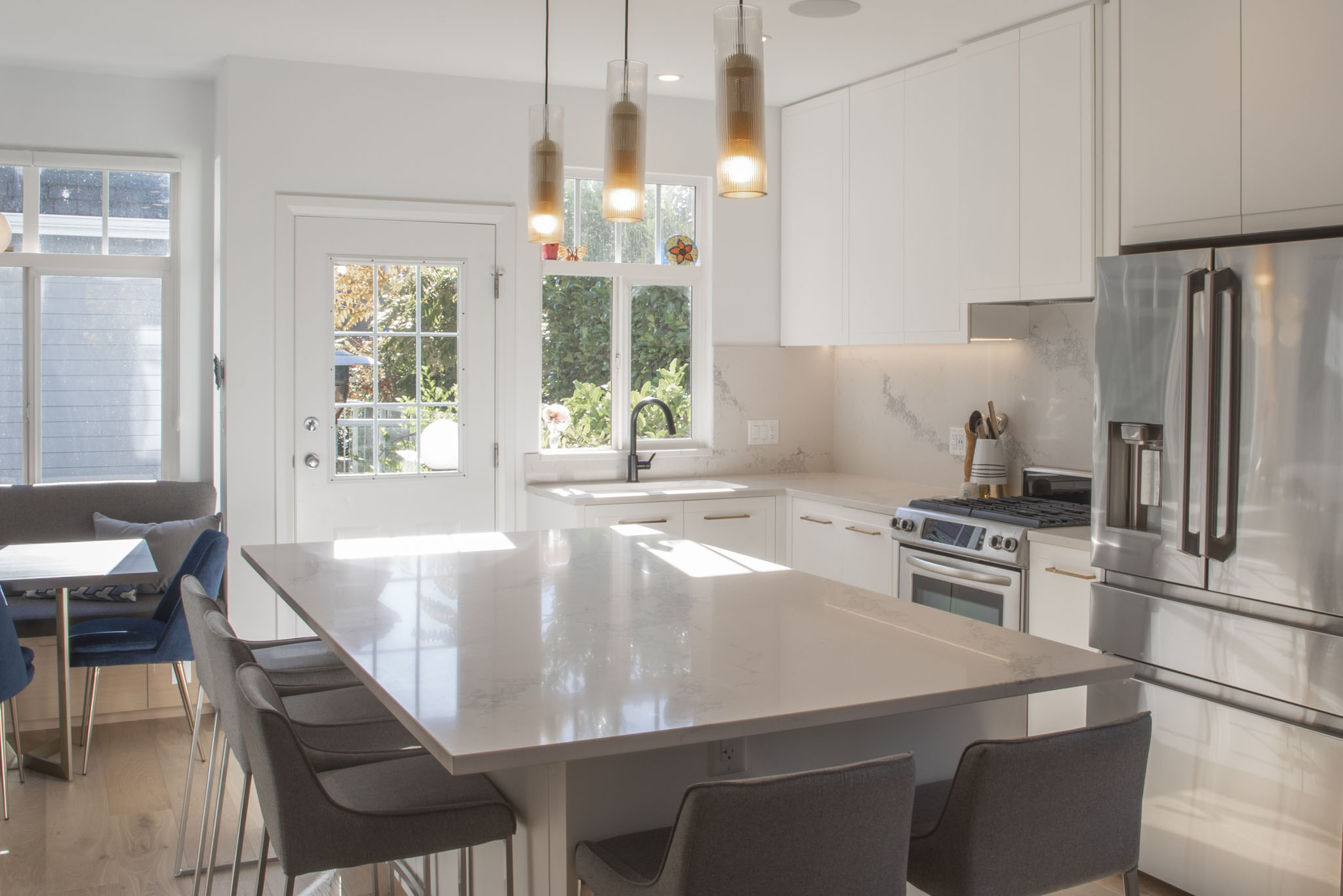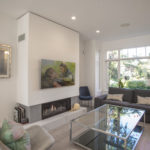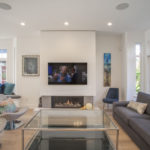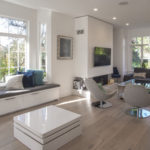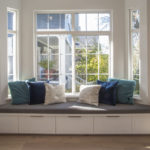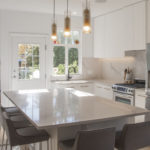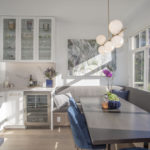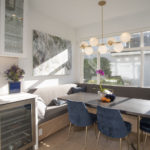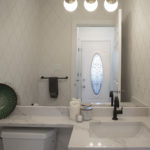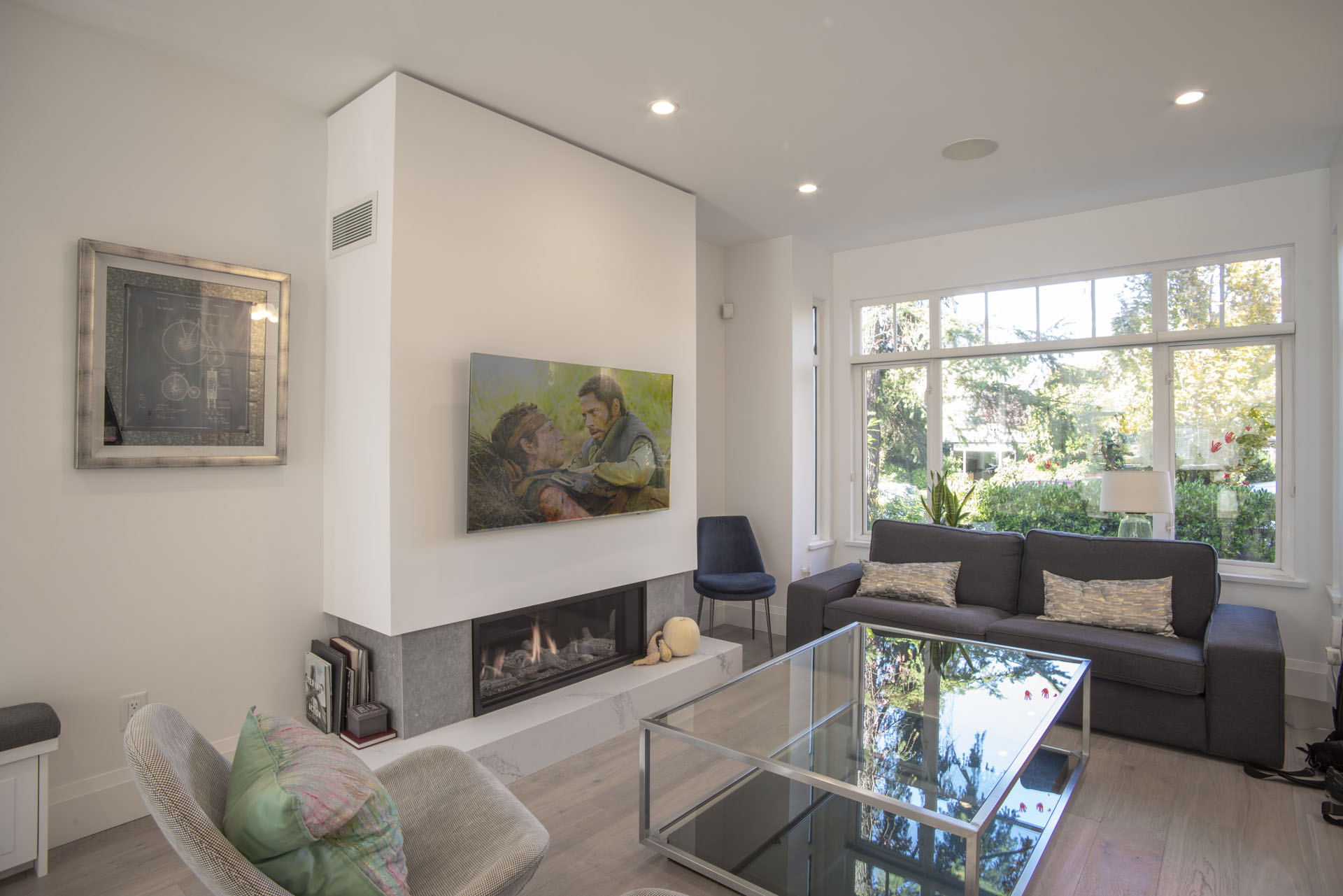
Every beautiful home has a centerpiece — a fireplace, a grand foyer, or an open-concept kitchen come to mind. But these homeowners ended up with several centerpieces after their main floor remodel and it’s hard to say which is more breathtaking.
There’s a large kitchen island with seating, complete with custom cabinetry to maximize the use of space. There’s breakfast nook with custom bench seating for gatherings or a myriad of other purposes. And, because of the open concept, both are as sunny as it gets with a surplus of natural light. They’re both showstoppers but the remodel didn’t stop there. Several other new features compete for centerpiece status.
Take, for example, the new linear gas fireplace in the living area. It is recessed with a shadow line detail around the top edge and sits below the flush-mounted flat panel TV in a floor-to ceiling all-white mantel that brings sleek drama to the entire main floor.
Or the window bench. Window seats aren’t on every homeowner’s list of must-haves but this home demanded one. We call it a window bench and it’s a surprising yet perfectly integrated addition to the general look and feel of the renovation.
You can say that these homeowner got exactly what they wanted, and more. They wanted to upgrade and remodel their outdated kitchen, while opening up the entire main floor for a bright, airy feel that would be both modern and comfortable. What they got was so much more: a show-stopping new living/dining/kitchen space that’s as functional as it is beautiful and as modern as it is comfortable. And with so many custom-built options, it’s a home like no other.

